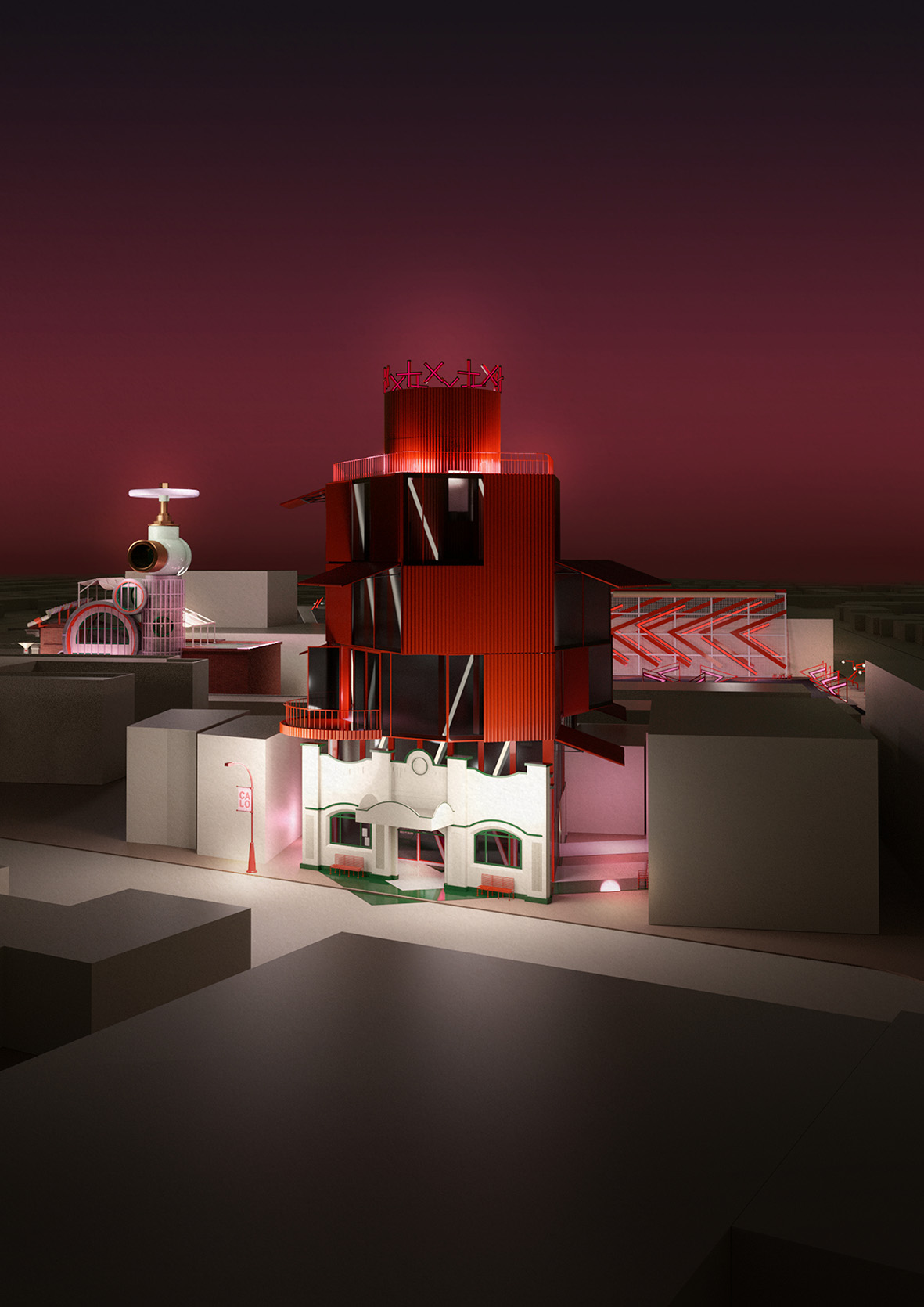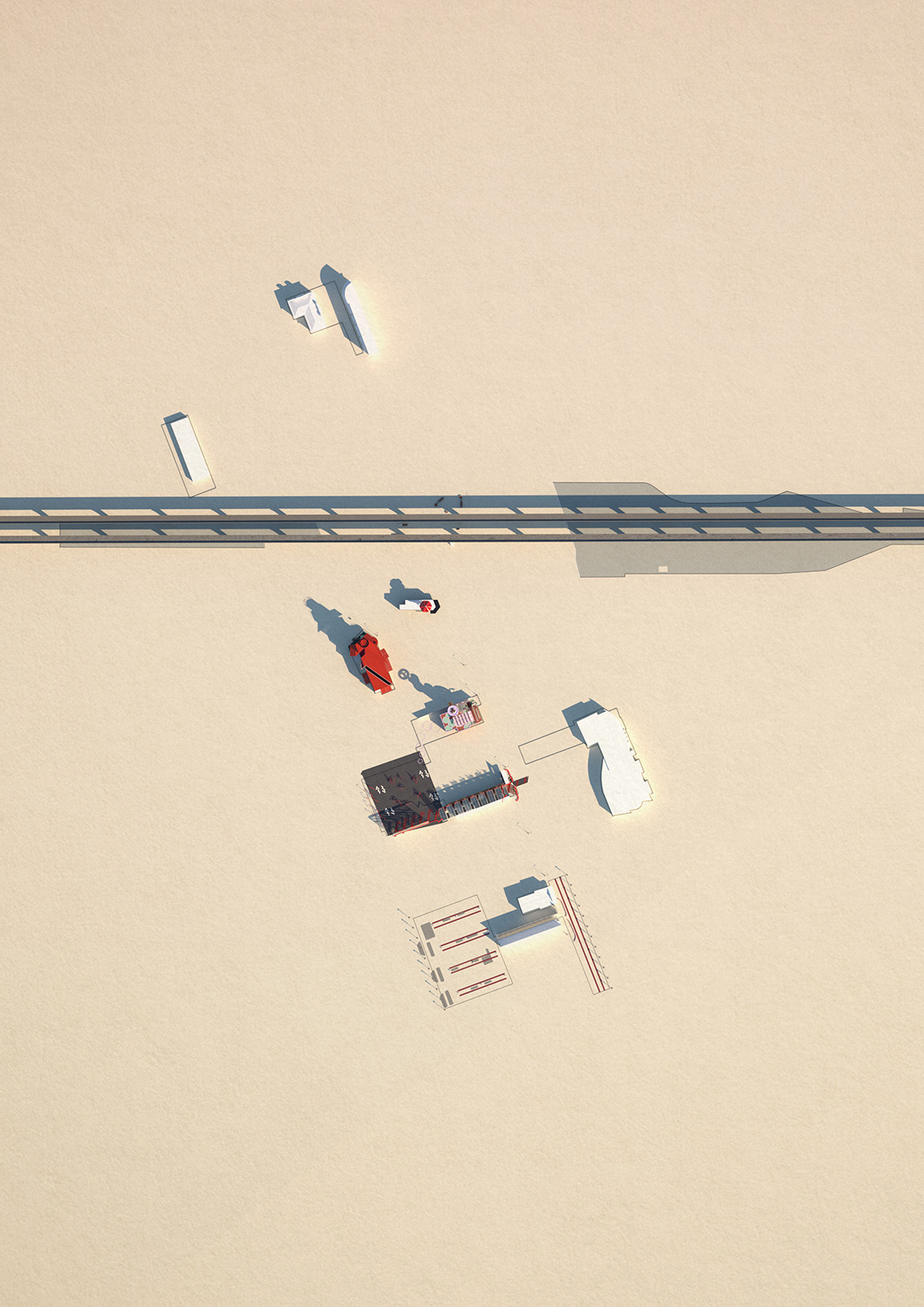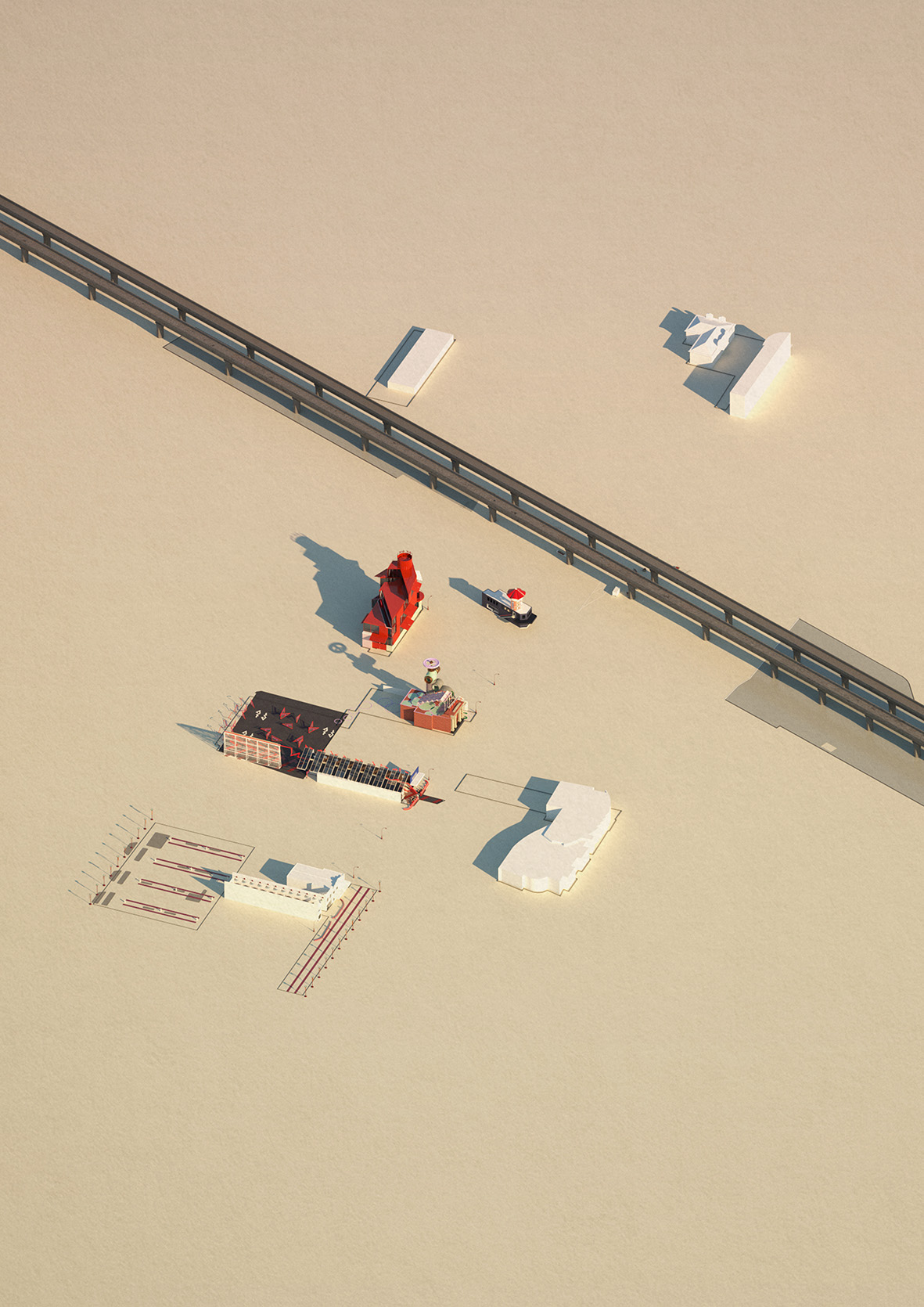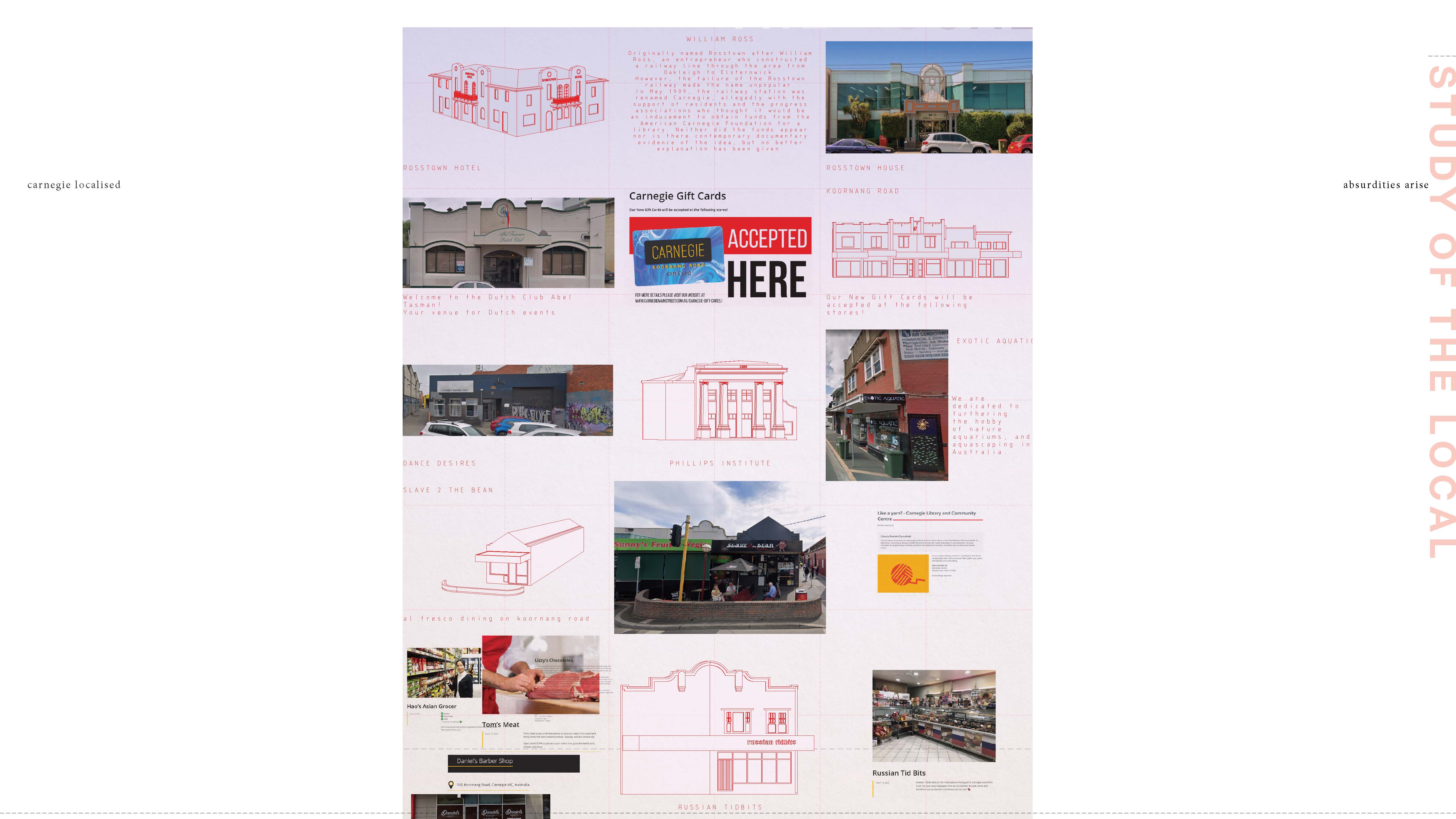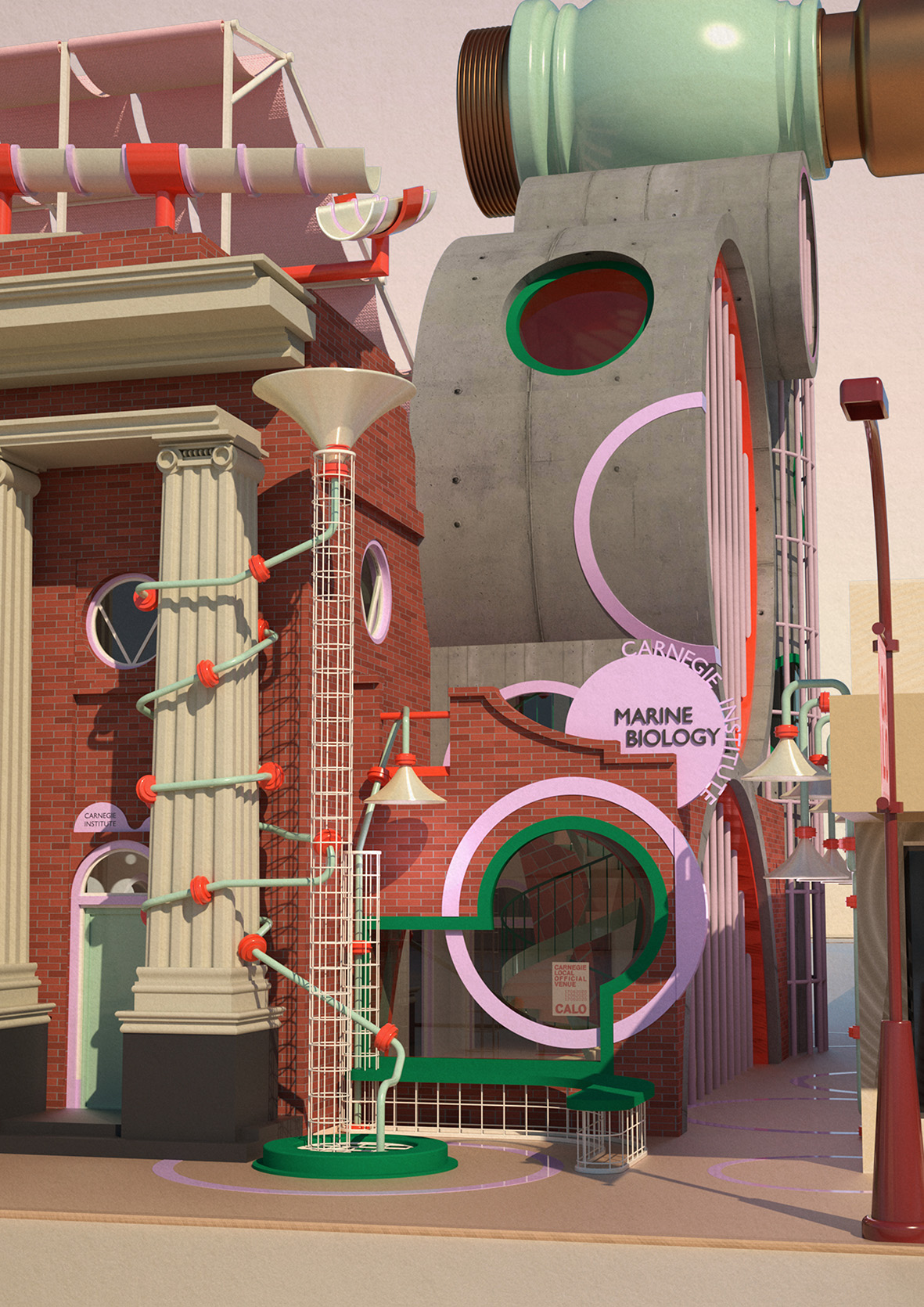Carnegie Local
RMIT University Master of Architecture Graduate Project 2020
Supervisor: Michael Spooner
Awarded the Anne Butler Memorial Medal

Welcome to the Carnegie Local. This is your expo for all things Carnegie and a celebration of the local. As you exit the station be sure to pick up your Koornang Road gift card and CALO tote. Come join us for your guided tour of the site with the one and only, Pete the Chef!
This project is a proposal to put the Victorian suburb of Carnegie on the global map through an international expo operating under the theme of the local. ‘The local’ is about the identity of place when placed under a close lens: the intricacies that define it, how is it viewed by those who live within the physical and metaphysical boundaries, and the specific details, experiences, sights, and stimuli that give it a unique quality. The local is this essence of place that distinguishes it from everything outside this lens.
The expo proposes a vision for this specific local of Carnegie to become an expression of the global understanding of the condition. As an existing model for the local attempting global recognition, the Ballarat International Foto Biennale o understand the reframing of the local context through an international conflation within the regional city of Ballarat. Heralded as Australia’s leading photographic festival and marketed in Italian, the biennale transcends Ballarat while simultaneously shaping the culture of city in which it exists.
The condition of the collective local arises when boundaries become narrowed. When place is contained and defined within in its own physical or metaphorical boundaries, a collective identity of the local can develop or the collective local can be defined and informed by its isolation. Boundaries and isolation can reveal idiosyncrasies of the local, and these distinctive, peculiar characteristics can develop into hyperbole of itself. This project understands this condition as a civic presence, and uses the expo to exemplify and celebrate.
These narrowed boundaries are tested in the expo model, in which the program of an entire expo precinct is confined to a single piece of infrastructure and its threshold. The program of the pavilion responds to the character of the existing Carnegie building in which it is embedded, as a means to extend the existing.
Acknowledgement of the expo is accentuated through branding and sign. As sign as sign, posters are dispersed throughout the Carnegie main street, via shop front and streetlights, generating and excitement for the event ahead. Architecture as sign is used as a signifier for the visitor, with strategic design points to entice from the sky rail, and at pedestrian level along Koornang Road. Pavilion iconography exists as a means of gratification, satiating the desire for detail in a model where an entire precinct exists within a Koornang Road building.
Each pavilion has a specific method of procurement within an overarching model that amalgamates the local with an international entity to secure funding. Through this attempt to bring the global onto the Carnegie stage, the absurd nature of this juxtaposition is exposed. The project understands these methods of procurement as a model for localised civic scale responses in Carnegie.
The suburb of Carnegie was born from this procurement method. Formally known as Rosstown, the suburb is the result of the failings of entrepreneur William Ross, whose shortcomings in building a railway and a beet mill led the town to rebrand themselves as Carnegie in hope to secure funds from wealthy American philanthropist Andrew Carnegie. However this funding was never received.
The expo model makes use of existing businesses and infrastructure to host a series of experiences as a means to test these ideas of the local. Expo pavilions and buildings exist as permanent, semi permanent and event and are measured through immediacy, absurdity and indulgence to meet the criteria of the local. A close read of the existing infrastructure is critical for informing these pavilions. The architectural consequence of operating under the theme of the local is that exchanges and thresholds tighten, entries exits and pathways become a means of shared experience.
The first investigation, is the Centre for Arts and Media, contained within the Abel Tasman Dutch Club.
The centre operates, as an extension of the MONA Gallery, a relationship born out of Abel Tasman’s founding of Tasmania, partnering the globally recognised museum of art with the local Abel Tasman Dutch Club. As a consequence it attempts to encapsulate the entire expo arts precinct and thereby becomes the centre for arts and media. On the specific local scale this adheres to Carnegie’s vision for 2031 as a “destination for entertainment” as outlined in the glen era structure plans.
The Abel Tasman Dutch Club is a venue for all your Dutch related events. It also houses Carnegie Hall, now a mere Facebook presence and forgotten cover of a Barry Humphries album. The arts centres attempts to capture this relationship of containment through the façade, in which the corrugated panels are lifted to reveal the interior.
The tightness of the local is tested through the pavilion, which sits within the boundary of the Abel Tasman building. The demarcation of the border is determined through the ground treatment; passing through the existing facade and into the arts centre. The ground condition continues to inform the structure of the centre, shaping the floor plates and interior circulation. In its tightness, the pavilion retains the Dutch Club function space on the ground but manages a museum of media and contemporary art on the first floor, labs for sound and video on the second floor and on top the MONA roof top penthouse. The visitor is able to understand their situation within the expo through the interior, through the containment of the original facade, and with views to the surrounding pavilions.

A study of the specific local of Carnegie yields a compilation of idiosyncrasies. On top of the suburb name as a model for funding, Carnegie also offers: the Koornang Road gift card, which can be used only at specific stores along the Carnegie main strip; and local facebook legend Pete the Chef, who makes videos about Carnegie central business and prefaces every video with a terrible joke. This revelation of the absurd is tested as a parameter for the local within the expo.
The second investigation is the Carnegie Science Pavilion that extrudes from the Phillips Institute’s extension.
Through a partnership with the American Carnegie Institute Centre for Science and Natural History, the pavilion becomes a revival of the 1880’s Melbourne Exhibition Aquarium as an Institute of Marine Biology. The pavilion draws from Robin Boyd’s Neptune Fishbowl as an icon and soft metaphor for what is contained within the pavilion, with the intention of proliferation as a centre for learning beyond Carnegie. The absurdity of the local is hyperbolised through the indulgence of the facade and objects. The object is a focal point to entice from the sky rail, whereas the pipes and outdoor seating extend the institute onto the street level.
The pavilion acts as an annex to the existing Phillips Institute in which the delineation of the zone boundary is measured through floor surface treatments and access to Phillips through the interior.
The boundary is then stretched horizontally, by allowing access to the roof, to offer views of Carnegie for the duration of the expo, and a canopy for the institute. The Phillips carpark is transformed into means of pedestrian access through the site and operates as a gateway to cross the threshold into the adjacent carpark gallery.
When boundaries become narrowed, the horizon becomes local. This project started as a study of the border as a means to consider identity. These investigations involved curating the exemplars of borders around the world, to form an understanding of how they work, and as a result a typology of sorts evolved, that would allow me to situate my own understanding of identity into the wider world.
Margins and barriers; physical, tangible and perceived were abstracted from the site, and master planned onto Carnegie, resulting in a series of borders on borders. This study assists in understanding the expo not only through the moment thresholds and boundaries are crossed, but also by the reframing of the global into the context of Carnegie. These findings were then under laid with a focused inspection of Carnegie, testing narrowed boundaries with existing businesses and infrastructure.
The third investigation is the Slave to the Bean Cafe.
Procurement of a local gallery is achieved through partnership with the Carnegie Institute Andy Warhol Gallery, extending the existing cafe into a local art precinct. Strategically this also adheres to the Glen Eira City Council policy for art in public space. The cafe becomes a foyer for the carpark gallery behind. Coloured bricks demarcate the original boundary of the cafe, and the stretching of this threshold. The boundary begins with the extending of the crosswalk, which continues through to the carpark gallery.
The bean local art precinct acknowledges the Carnegie Activity Structure Plan to retain the heritage character of Koornang Road. The roof structure marks the thoroughfare through to the gallery, with the bent beam weaving through the corridor for cafe seating. The roof angle adheres to the existing cafe building thereby extending the heritage of the existent. The heritage of Carnegie is celebrated through the foyer corridor in which bricks are removed to reveal the adjacent building’s materiality.
And so that brings the event to a close. An event in which a collection of pavilions are the architectural consequence of devouring the identity of Carnegie through the framework I’ve assumed of the collective local. One in which the narrowing of boundaries reveals and celebrates idiosyncrasies. One that proposes that this condition of the local is one that is globally shared.
Which brings us to my own experience of the local. This project is a conflated narrative. What began as a self portrait of isolation and a means to understand the farcical sincerity of small town identity, has developed into understanding of heritage through my own experience of the local in the remote town of Esperance, Western Australia. This understanding is overlaid onto Carnegie which was born out of unlikely local hyperbole in its method of procurement. The process of mapping the absurdity within the Carnegie expo derives from the understanding of my specific local; one which involves a seal as the town mascot, projected onto the globe stage not only by offering the worlds whitest beaches, but also a full scale Stonehenge.
